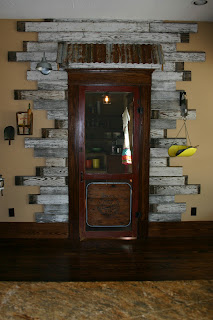...our house would still be standing, after yesterday! Lots of tornadoes in our area! Commerce missed the destruction, but surrounding areas weren't so lucky. We hope everyone is safe and sound!
Our concrete workers set up the driveway to be poured and were working on the sidewalks, when the bad weather blew in. Fortunately, the heavy rains didn't mess much up and we should be pouring the concrete soon. Below are pix of the forms awaiting concrete.
This is the south side of the house. The boarded up area is the back porch. Rick enclosed it while the trim material is being stored there. He didn't want it to get wet.
The sidewalk goes around the entire house, so it will serve as border for the landscaping, too.
I took this picture from the road looking toward the carport. I wonder what John and Ella Knight would think about all this concrete? Betty Knight Wallace has told me that they would often get stuck when they were visiting her grandparents during the rainy season. She remembers her family's vehicle being pulled out of the mud on the road in front of the house. We've made some nice progress in the last hundred years since this old house was built, haven't we?
Next, you'll see a picture of the underpinning. It makes everything look neat and clean! The porches still haven't been floored yet. The material has been ordered, but Rick is going to lay it all out to dry when we get it. It's treated lumber and it tends to shrink after it dries out, so he didn't want to build it right away then have cracks in it. It might be a while before we can actually walk on something besides plywood.
Rick attached the mantles this past weekend. They look amazing! Craigslist is great-most of the time! We saw the ad for one of the mantles a couple of years ago, so we headed off to Dallas. When we got there, the man had another mantle that had already been stripped, but looked pretty bad. We bought it anyway, 'cause it was cheap. Rick sanded and refinished it, and it looks as good as new.
This is the one in the music room that Rick refinished.
This is the one in the parlor that we went to buy, originally. Picture doesn't do it justice. It's huge and made of tiger oak.
Those are two of our trim guys. They are really good at what they do.
This is the dining room. We already had this mantle in another house-just brought it with us.
 |
| Ebay find! |





