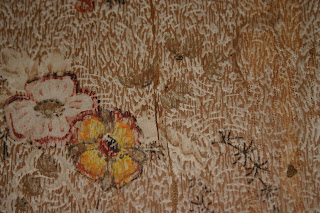The house has 4 fireplaces. This one is in the dining room. Sadly, through the years, the beautiful original wooden mantels were replaced with brick surrounds. We have antique mantels that will go back on each fireplace. We'll use original brick for the hearths.
 |
| Same room-the boarded over window is on the right side. |
Love, love, love discovering things that are original to the house! Found this window in the "every day" living room after removing the sheetrock.
 |
| The pattern in the handrails is the same pattern from the original house. |
The front porch must be completely rebuilt. It was all wooden except for the square concrete you see on the left side. This section of porch was not under roof, so we think the Knights poured the concrete here because it was exposed to the weather.
 |
| Don't miss that falling down wallpaper one bit! |
upstairs hallway
Loved finding all the layers of wallpaper under the sheetrock. Every layer tells a story. The following picture is the oldest wallpaper in the house. Almost 100 years old and still good color!
This wallpaper is in the everyday living room around the fireplace. Can't believe the house didn't burn down when this happened! Lucky for me and whoever lived there at the time!
 |
| I kept every sample of wallpaper that we found in the house and made a collage. This hangs in the music room. We found the frame in the attic. I think it was a salesman's sample. |
UGH! This is the downstairs bath after the nasty fixtures were removed. Still looks nasty! :o/
This was a bathroom when the Knights built the house, too. They had a clawfoot tub in it. We'll use this as a half bath.
 |
| Not so nasty anymore! |
 |
What house isn't complete without a little graffiti?
This upstairs bedroom belonged to Ella Knight, John's sister. (yes, his wife was also Ella) Later, Joe and Lona Knight had this room. I've been told that Ella was a very large lady who had a hard time getting up and down the stairs, so the family would go upstairs to visit her. Sometimes, several of the Knight boys would carry her downstairs for a visit.
 |
| This is one half of the sleeping porch. The other half is my closet. |
One of the upstairs sleeping porches was turned into a closet. Guess they didn't mind how out of level it was? This was the boy's sleeping porch on the southeast corner of the house. The girl's sleeping porch was on the southwest corner.
This will be a second upstairs bathroom and closet.
Howard Knight's room was called the little red room because of the red wallpaper. We found that wallpaper when we gutted this bathroom. This will be the master bath.
 |
| This is the tub that took the elevator ride. It came from Rick's childhood home. The tub has made several moves with us. I think it gained weight with every move! |
The stairway is between the parlor and the dining room. We wanted to be able to see the balusters and handrails that we'll put in, so part of the parlor wall was removed.
The original handrails are too low to pass code, so we'll have to build new ones. I'm keeping a section of the rails to use as some kind of decoration.
It was nice to see the original siding after removing the asbestos kind. You can tell where the original kitchen window was before the remodel.
Talk about a boy's dream coming true. My grandson, Riley, got to chunk these bricks out of a second story window!! The bricks are from a fireplace that ran from the dining room through the upstairs bedroom and sleeping porch. All the fireplaces had to be torn down when we moved the house to put a foundation under it, because the bricks went under the house to the ground.
As you can imagine, there are hundreds of pictures which aren't posted! We don't even know how many loads of debris we hauled from the interior. Work began in earnest this week, so future pix will be of the new work that's being done.
To all the Knight descendants who might follow the progress...
Rick and I are honored to be able to restore this piece of history!
We hope all of you will be able to attend the historical marker ceremony that will take place next year!














No comments:
Post a Comment